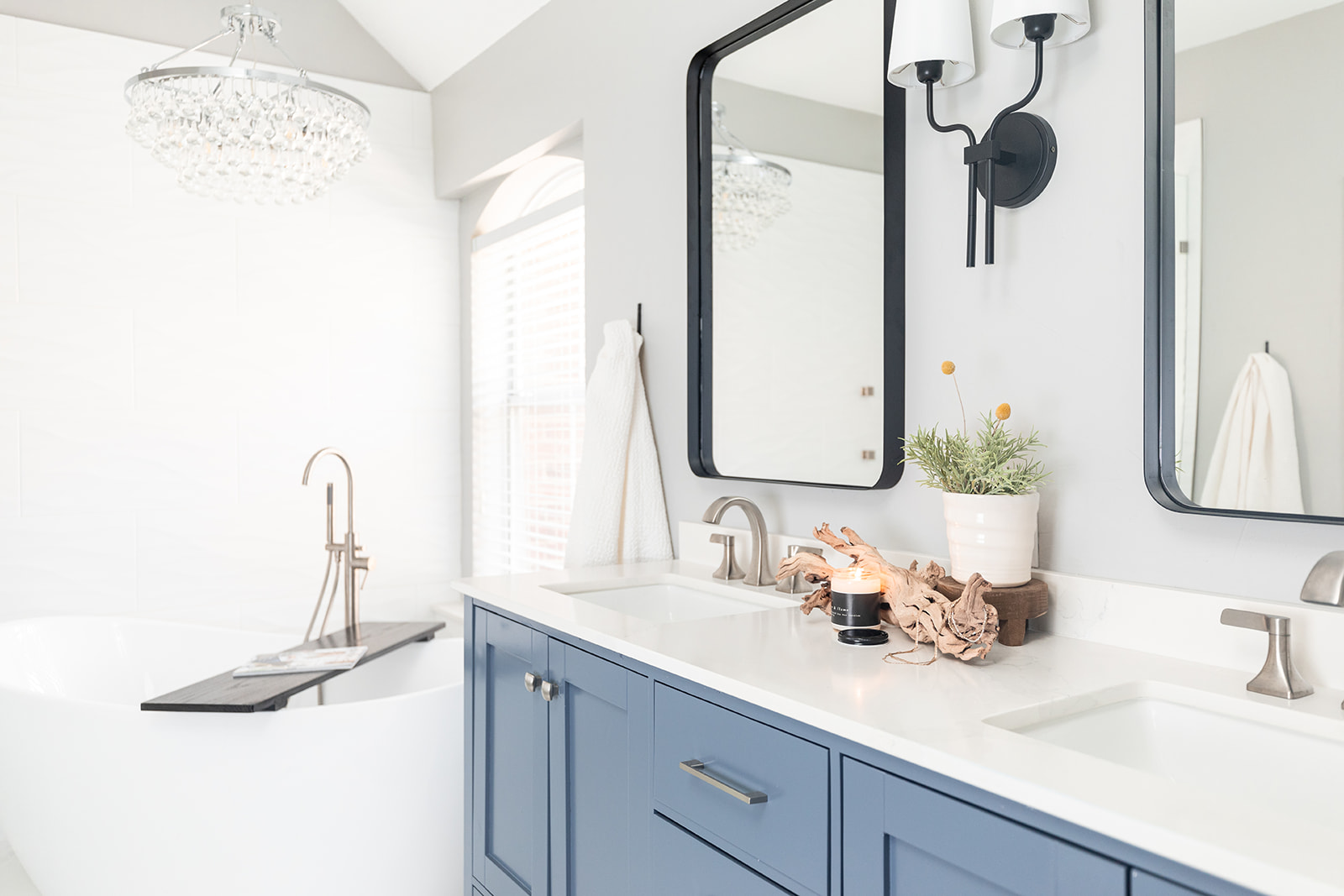If it seems like I have shared a lot of kitchen and bathroom remodels lately, that’s because they are the most requested spaces that I get asked to design. In addition, newly updated kitchen and bathrooms are a great investment into your home. They give you the biggest bang for your buck when it comes to resale and those are the two spaces you probably spend the most time in. So, it makes sense to remodel these areas regardless if you plan on staying or selling your home.
Read these blog posts for Dream Kitchen Must Haves, here and Master Bathroom Remodel Ideas, here. You can find the average cost of bathroom remodels and tour two modern style bathroom makeovers, here.
This home remodel includes a kitchen and bathroom makeover in McKinney, Texas for a single mom of three. She was looking for a fresh start and needed these rooms to bring her peace during a chaotic time in her life. Therefore, my goal was to create light, airy spaces that exude calmness and simplicity.

Kitchen Makeover
In the kitchen, we painted the cabinets white, installed new lighting, a backsplash and gorgeous quart countertops.

Then, we carried hardwood floors into the kitchen and breakfast nook. I understand that using hardwoods in the kitchen can be a love or hate relationship. Hardwood floors and water do not mix so I get the trepidation when installing hardwood in this area. However, with today’s open concept floor plans, breaking up flooring with different materials can look a lot like ‘capri pants.’ Yep, it’s an abrupt stop to the eye.Therefore, carrying the same flooring throughout the space brings cohesion, symmetry and beauty. My opinion is to do it! If you are are still against it, try vinyl plank flooring for the same look, but a water friendly material.
- Cabinets: Sherwin Williams Snowbound
- Island: Sherwin Williams Dovetail
- Backsplash: White Trellis Tile
- Venato Gold Quartz Countertops
- Brushed Nickel Hardware
- Walnut Hardwoods
Bathroom Makeover
In the bathroom, we completely changed the layout and updated the space with new cabinets, tile and fixtures.

We used ‘granite peak’ on the cabinetry to tie into the marble tile and grey veining on the countertop. For contrast and to keep the space grounded, and not to feminine, black, metal mirrors are hung. It is a sleek, yet relaxing space.
The primary bathroom of this home was very small. However, the homeowner wanted to maximize the space with a shower and still have a tub. Therefore, I opted for a zero transition line into the shower and and nixed the door. This means that there is not a step into the shower. When done correctly, it is graded to drain perfectly. In addition, a rainfall shower head and multiple jet sprays add a luxurious experience to this room. Lastly, the glass chandelier over the free standing tub adds an elegant touch.

Want more kitchen and bathroom design inspiration???
Read Dream Kitchen Must-Haves and Trends, here, to learn what my clients’ are currently requesting in house remodeling. Then, head over to this blog post, Bathroom Remodel Cost and Ideas, for a sleek bathroom renovation. Lastly, you can find my kitchen and bathroom design boards on Pinterest and follow me on Instagram for behind the scene designer tips!









